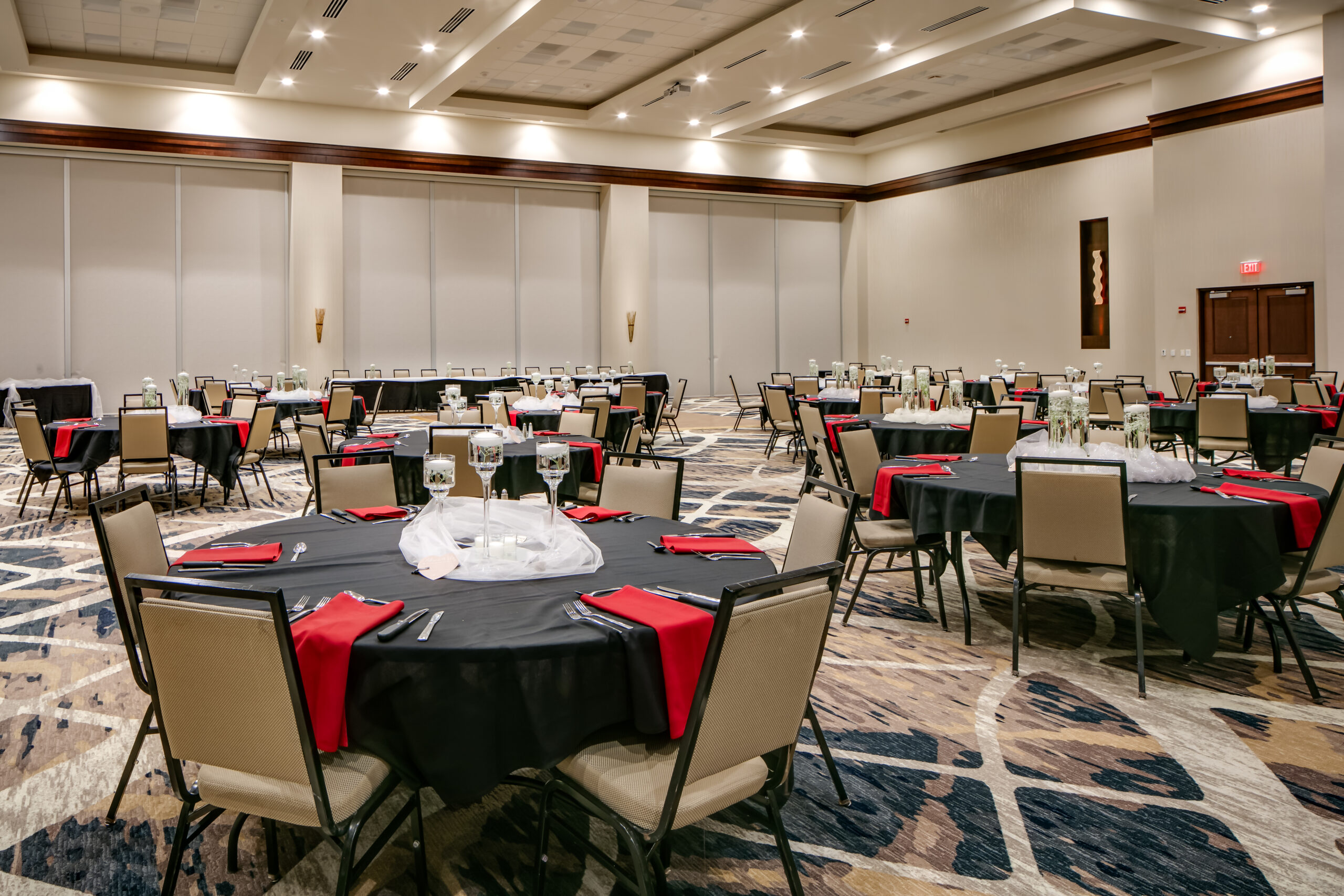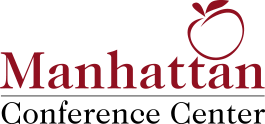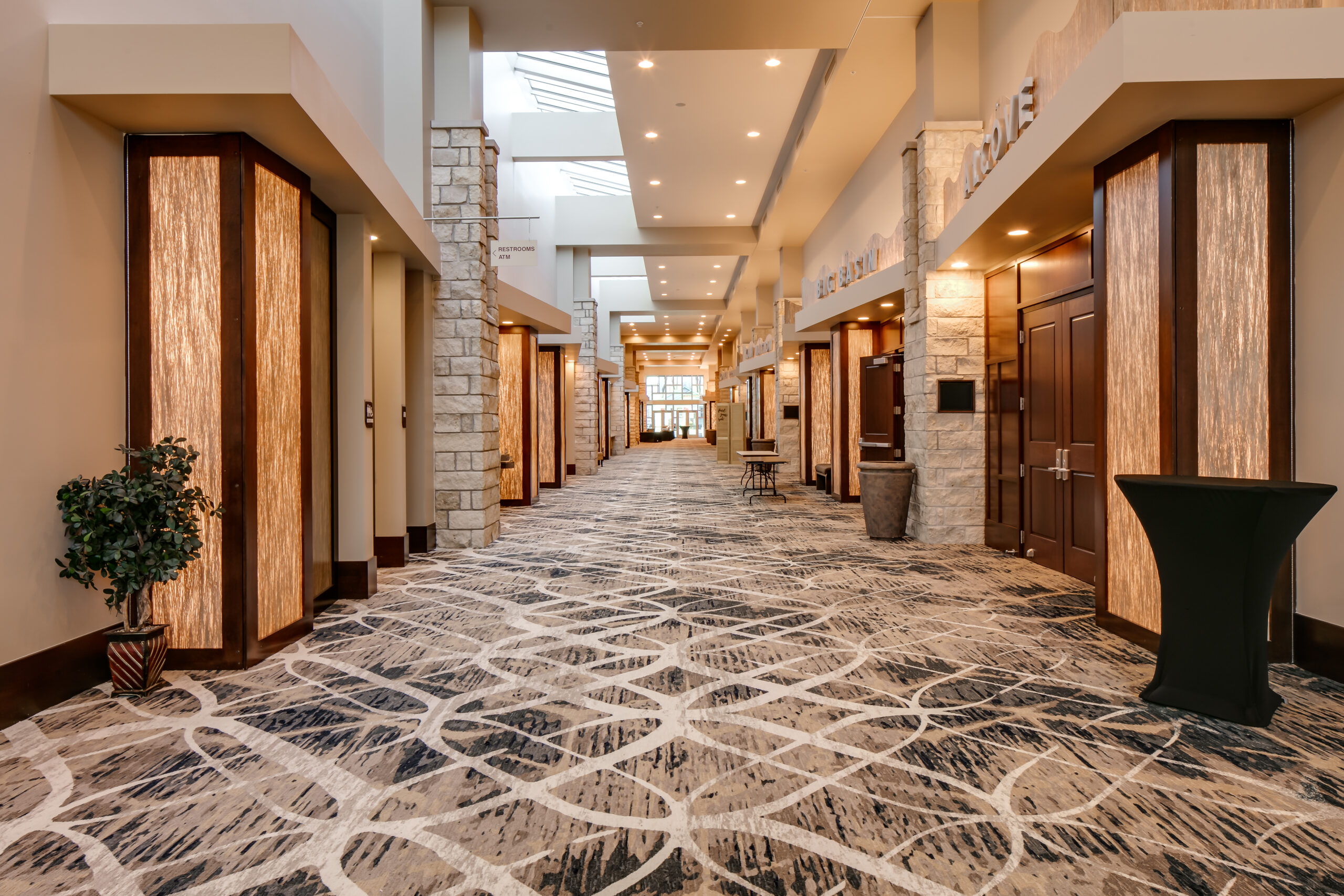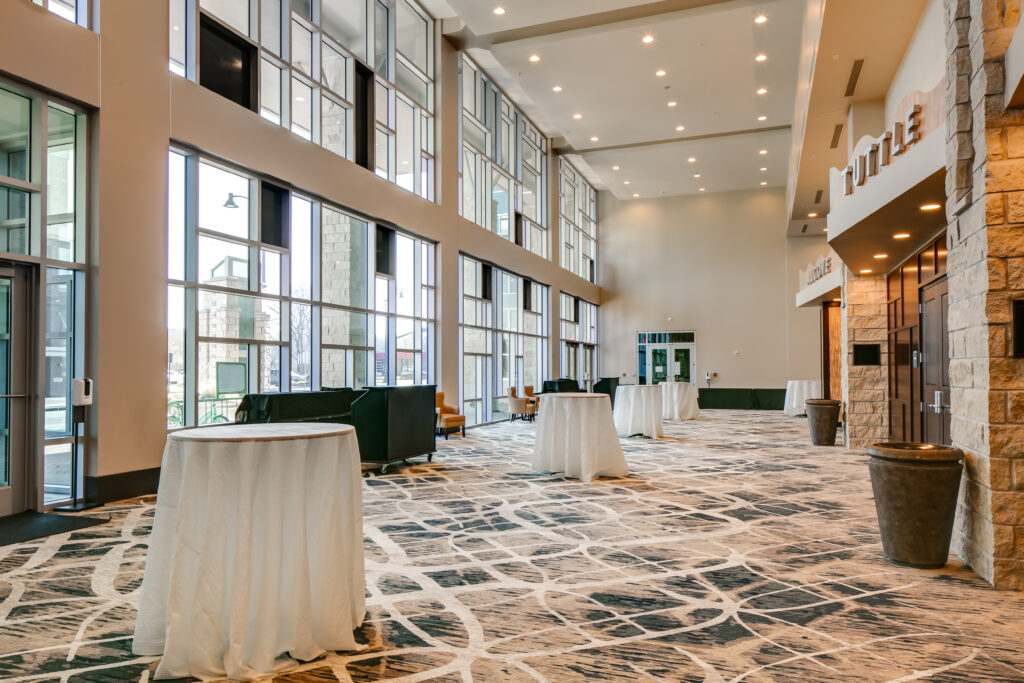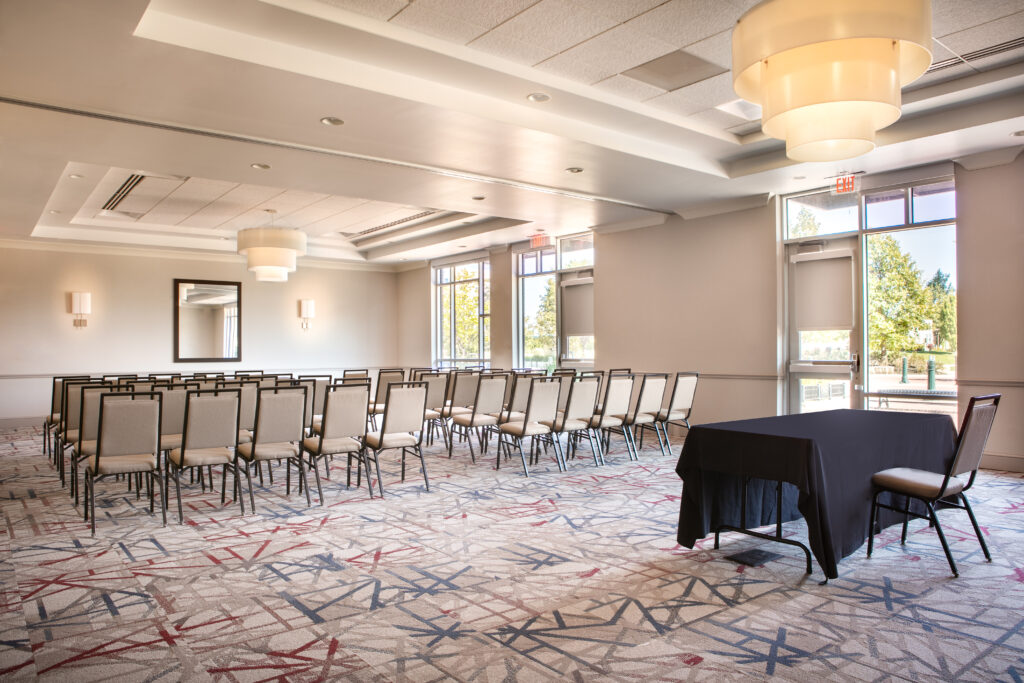
Imagine The Possibilities
Inspire your colleagues with cutting-edge technology and beautifully designed meeting space at the Manhattan Conference Center. Our facility features over 41,000 sf of combined pre-function and event space, including 12 stylish room configurations totaling over 23,000 square feet for your event. Host a large conference and utilize the latest audio-visual technology, including electronic reader-boards, to make your presentations come alive.
You can also plan a more intimate meeting, such as seminar or sales presentation, in one of our comfortable boardrooms. No matter which venue you choose, every room features wireless Internet access and a warm, welcoming ambience.
Take a Tour
In 2021, the Manhattan Conference Center expanded 11,550 sf bringing the
total square footage to 41,000 sf. The 11,550 sf addition includes 8,700 sf of meeting space, including a large 3,375 sf meeting room and three additional rooms averaging 1,300 sf. When the conference center is configured as one large 23,421 sf ballroom, the facility can accommodate groups up to 2,341 people. The addition also includes expansion of the pre-convention corridors along the new meeting space.

Catering Experiences
The Manhattan Conference Center offers a variety of on-site event catering options. Check out our menu to see the expansive list of options that we offer, which will satisfy any guest.
For further information regarding pricing, please contact our team and they will be glad to assist with your request.
Venue Details
- Manhattan Grand Ballroom: 24,406 square feet
- Note: Grand Ballroom size is with all ballrooms open, including 2,000 sq. ft. of corridor between the Kings and Konza Prairie venues.
- Flint Hills: 3,378 square feet
- Kings A: 1,272 square feet
- Kings B: 1,296 square feet
- Kings C: 1,272 square feet
- Konza Prairie A: 1,272 square feet
- Konza Prairie B: 1,296 square feet
- Konza Prairie C: 1,272 square feet
- McDowell: 1,225 square feet
- Tuttle: 1,325 square feet
- Alcove: 1,325 square feet
- Big Basin: 3,736 square feet
- Kaw Nation: 3,736 square feet
- Little Apple: 459 square feet
- Big Blue River: 750 square feet
- Fort Riley: 750 square feet
- Built-in sound systems
- Drop-down LCD projectors and screens
- On-site catering
- Electronic reader-boards to display company logo, conference agenda or event photos
- High-speed wireless Internet
- 41,000 square feet of meeting space
- On-site event planner
