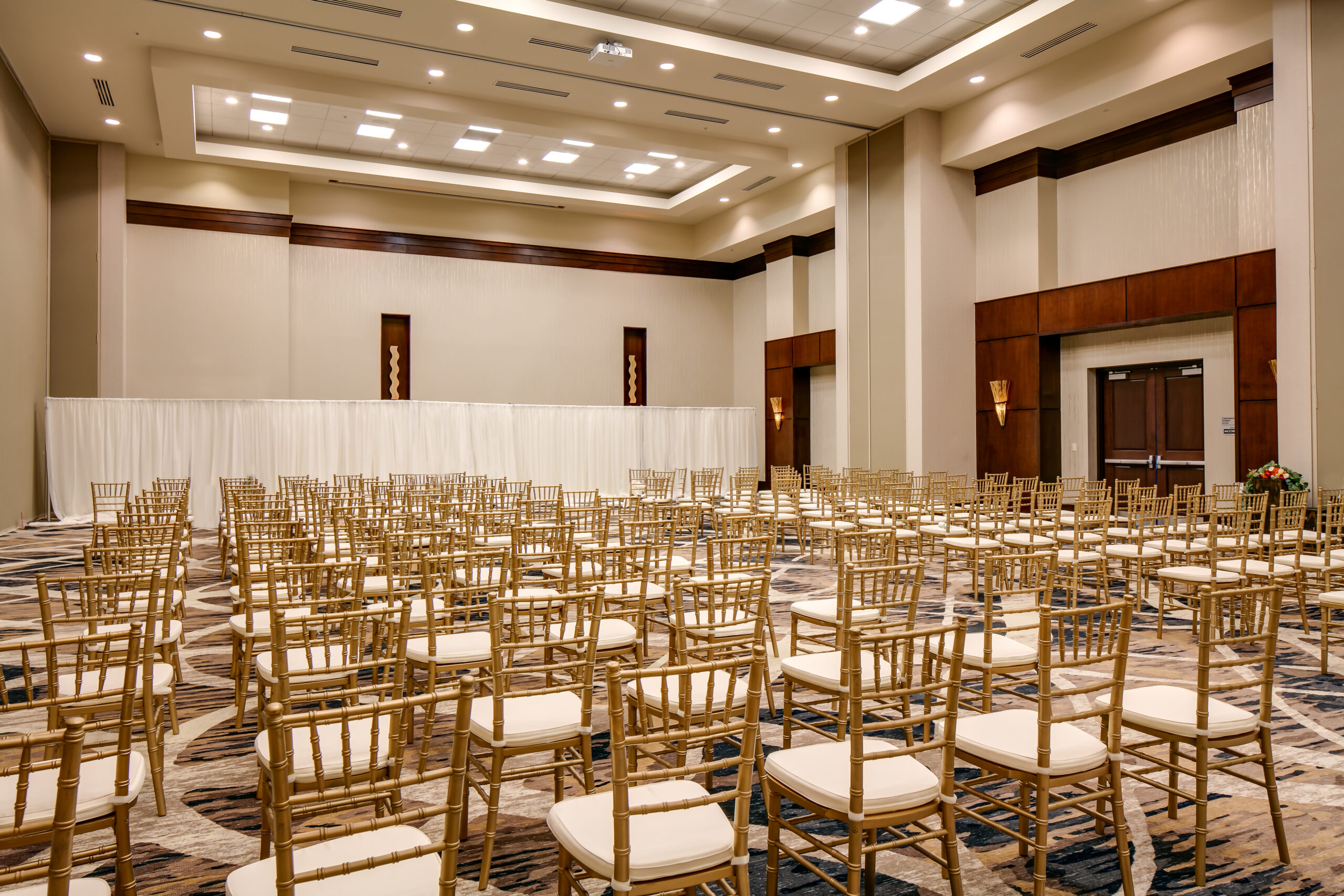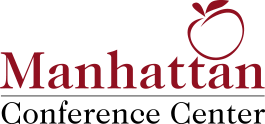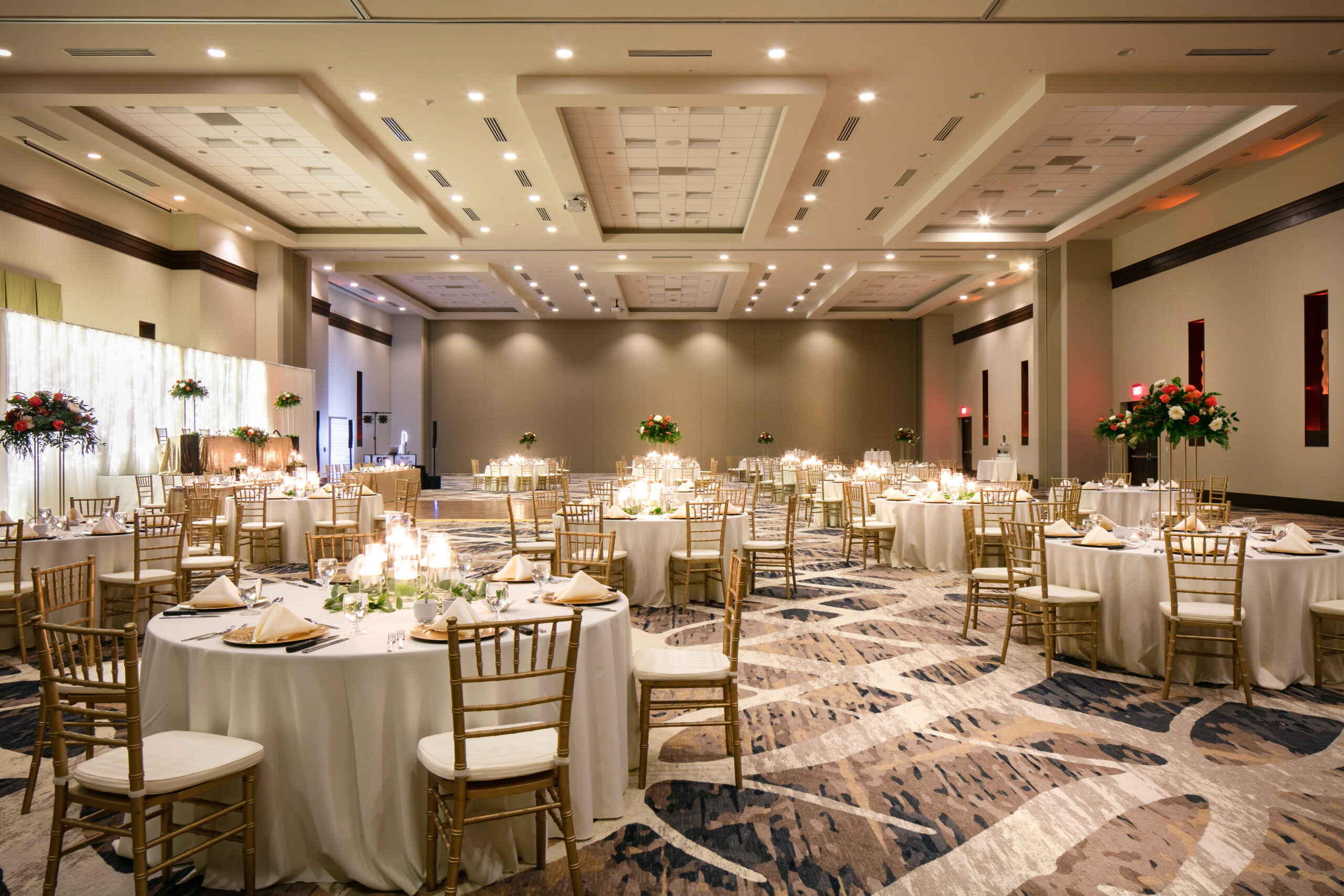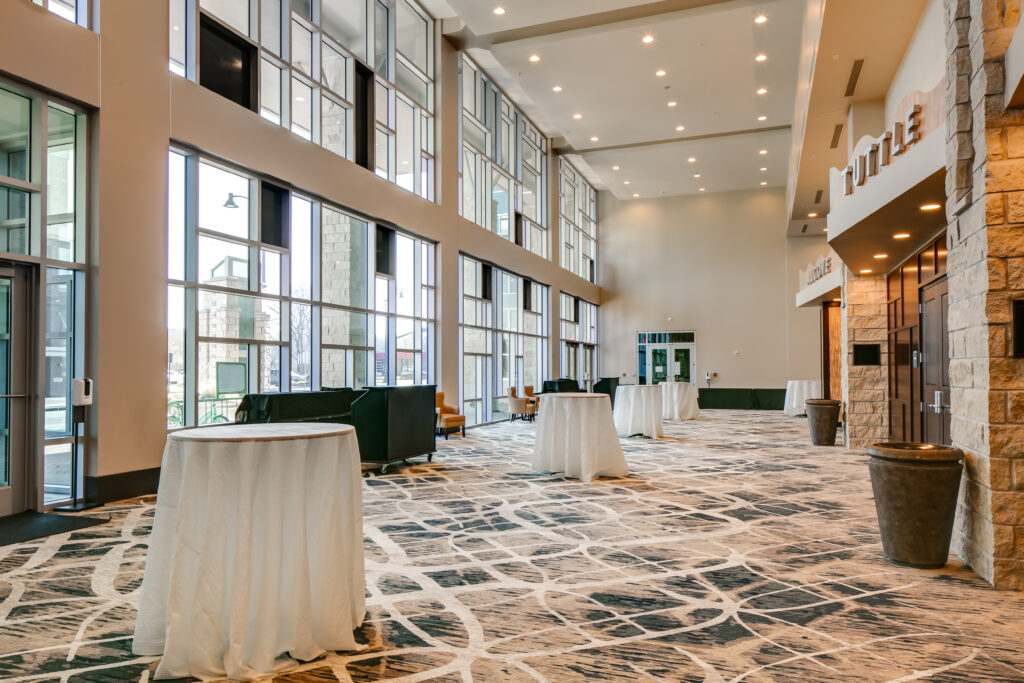
Make Lasting Memories
Exchange your vows in our enchanting ballroom, featuring elegant décor and unique LED lighting that can be customized to match your wedding colors. Our 23,421-square-foot grand ballroom also includes the latest in audio-visual technology! Add a dazzling touch to your reception with an electronic reader-board that can display your photos, a wedding logo or other images. Our expert planning staff can arrange seating, set up decorations, and anything else that’s needed before your big day.
And if your event isn’t a wedding, we can still help you make it amazing! From holiday parties to family gatherings, our team will help you create the perfect event.
Take a Tour
In 2021, the Manhattan Conference Center expanded 11,550 sf bringing the
total square footage to 41,000 sf. The 11,550 sf addition includes 8,700 sf of meeting space, including a large 3,375 sf meeting room and three additional rooms averaging 1,300 sf. When the conference center is configured as one large 23,421 sf ballroom, the facility can accommodate groups up to 2,341 people. The addition also includes expansion of the pre-convention corridors along the new meeting space.
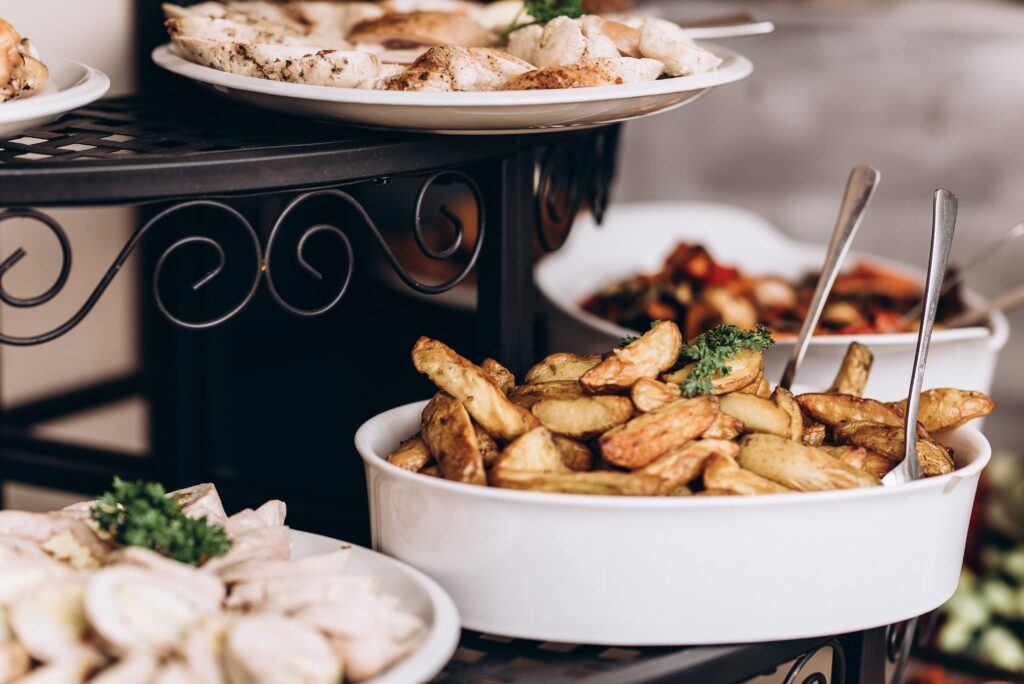
Catering Experiences
Allow our caterers to create sumptuous breakfasts, lunches or multi-course dinners for you and your guests. Select from our diverse menus, which cover everything from formal plated-dinners to fresh and simple brunches.
For further information regarding pricing, please contact our team and they will be glad to assist with your request.
Venue Details
- Manhattan Grand Ballroom: 24,406 square feet
- Note: Grand Ballroom size is with all ballrooms open, including 2,000 sq. ft. of corridor between the Kings and Konza Prairie venues.
- Flint Hills: 3,378 square feet
- Kings A: 1,272 square feet
- Kings B: 1,296 square feet
- Kings C: 1,272 square feet
- Konza Prairie A: 1,272 square feet
- Konza Prairie B: 1,296 square feet
- Konza Prairie C: 1,272 square feet
- McDowell: 1,225 square feet
- Tuttle: 1,325 square feet
- Alcove: 1,325 square feet
- Big Basin: 3,736 square feet
- Kaw Nation: 3,736 square feet
- Little Apple: 459 square feet
- Big Blue River: 750 square feet
- Fort Riley: 750 square feet
- Built-in sound systems
- Drop-down LCD projectors and screens
- On-site catering
- Electronic reader-boards to display company logo, conference agenda or event photos
- High-speed wireless Internet
- 41,000 square feet of meeting space
- On-site event planner
